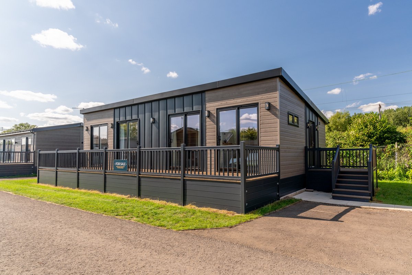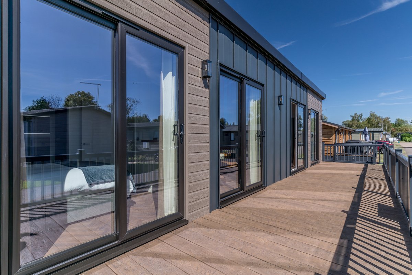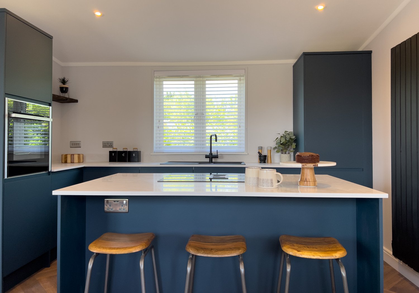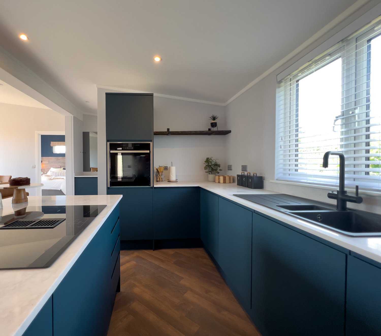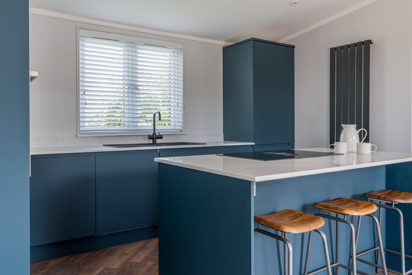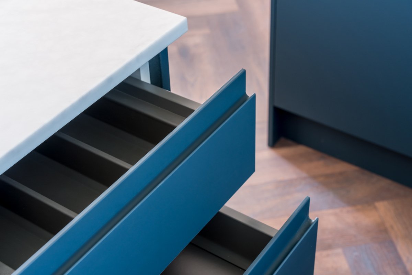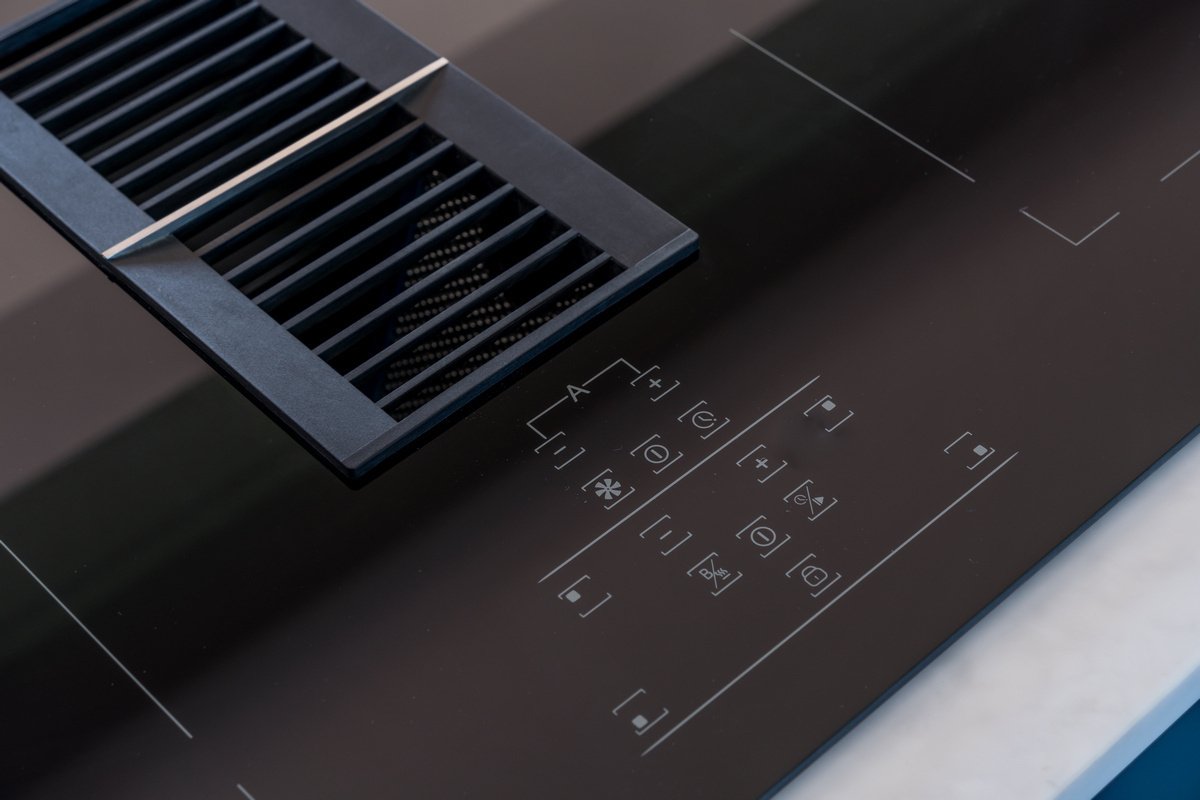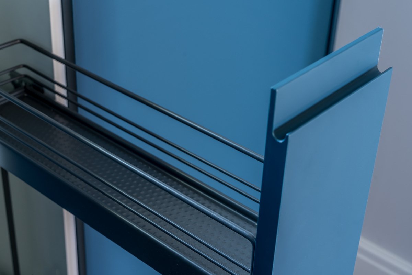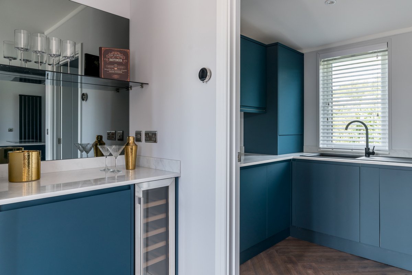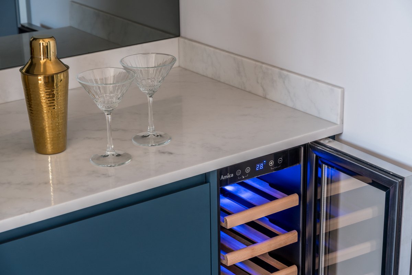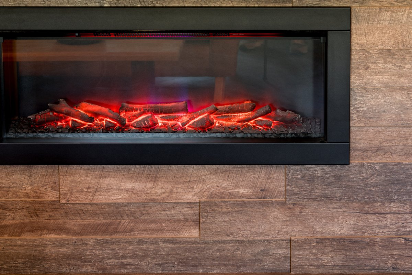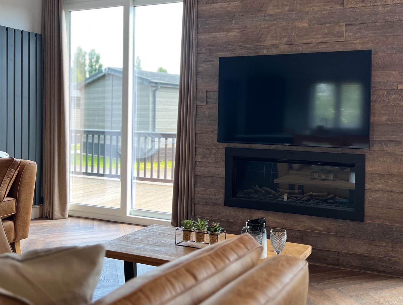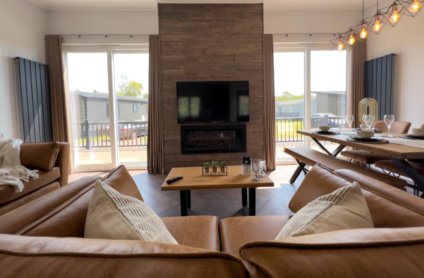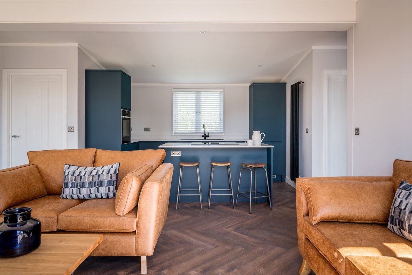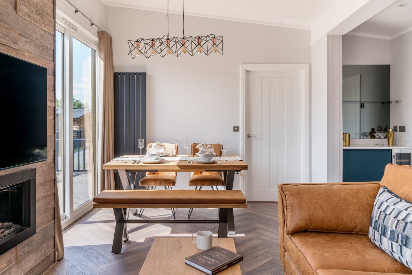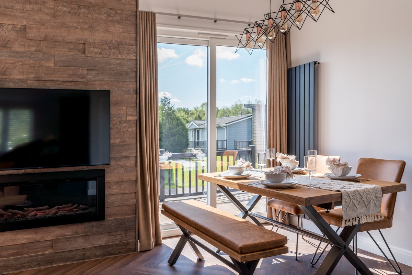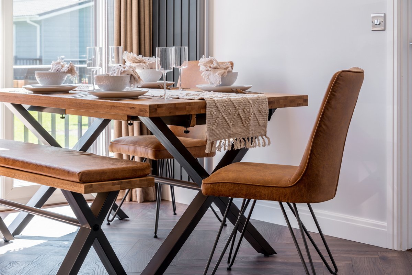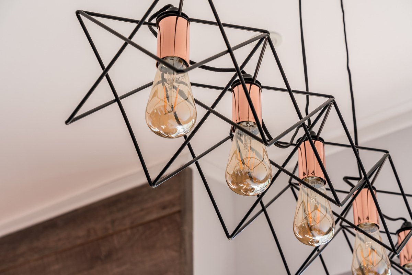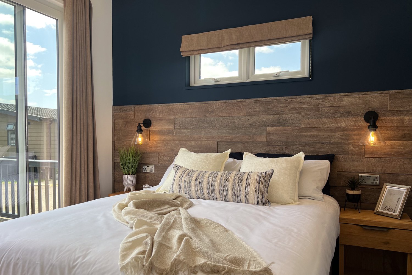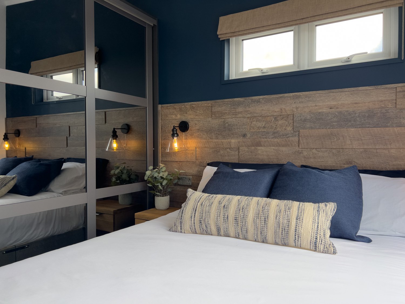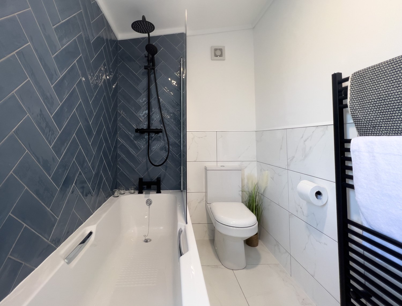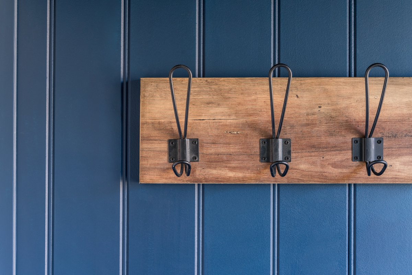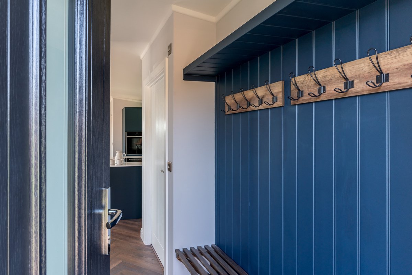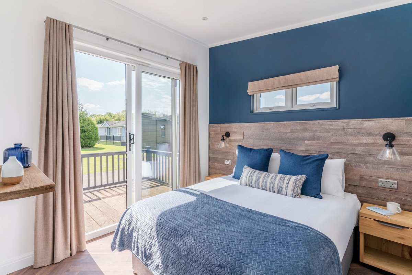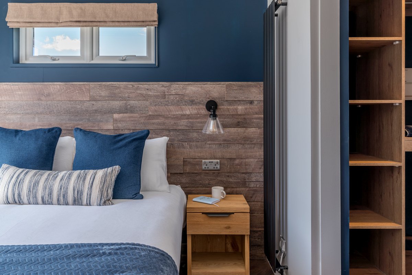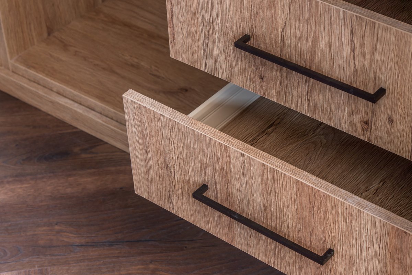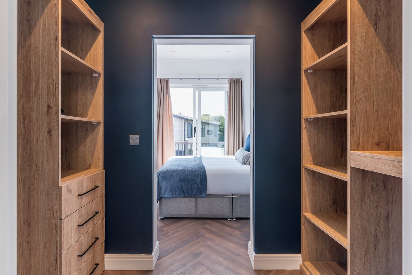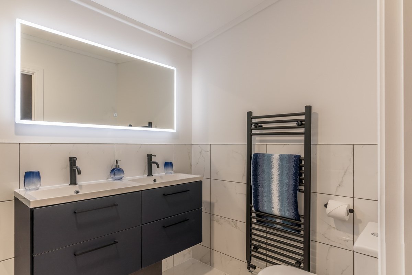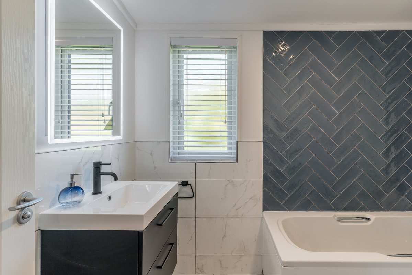Welcome to our Harbur H2C Centre Lounge Holiday Lodge.
As you enter our spacious and inviting Holiday Lodge, you'll find a convenient side entrance hallway with a seating area, designed for easy removal of shoes and storage of outdoor gear. The hallway is also equipped with a shelf and coat hooks, providing a simple and efficient solution for keeping everything organised and within reach.As you step inside the open-plan living area of our Holiday Lodge, your eyes are immediately drawn to the stunning focal point of the lounge - an inset fireplace that is beautifully crafted with wooden features that seamlessly complement the rest of the space. To enhance your enjoyment of the picturesque views, the sofas and chairs in the lounge area are strategically arranged to provide a comfortable and relaxing space to unwind and take in the natural surroundings. This creates a truly inviting atmosphere where you can fully appreciate the beauty of the surrounding landscape.The two bedrooms in the lodge are equally impressive, with headboard walls that feature the same wooden finish as the lounge area. The extraordinary lighting features throughout the home are a real highlight, adding a touch of elegance and sophistication to the overall design. The kitchen is a true masterpiece, featuring Mirostone worktops and a central island with a downdraft extractor that doesn't obstruct the panoramic views through the 8ft sliding doors. The contrasting tiles in the bathrooms add a touch of elegance, while the herringbone dark wooden flooring throughout the home flows seamlessly, creating a spacious and luxurious five-star hotel feel. This Holiday Lodge Centre Lounge is perfect for families or groups of friends who are looking for a peaceful and relaxing escape from the hustle and bustle of everyday life. Key features include:Architectural designed with feature Cladding
SIPs constructed which provide a superior level of insulation and energy efficiency
Luxury feature interior lighting
Herringbone dark oak flooring
Neff slide and hide oven
4 induction hob with downward extractor
Mirostone worktop
Bar area
Ensuite and family bathroom
Walk through wardrobes, customed made with shelving and draws
Shaker mirrored fitted wardrobes to bedroom two
Rustic timber feature walls to fireplace and bedrooms
Rustic table and chairs and bench with an industrial twist.
2 x 2 seaters faux leather sofa
Exterior lanterns
4 x 8ft sliding doors to front elevation
